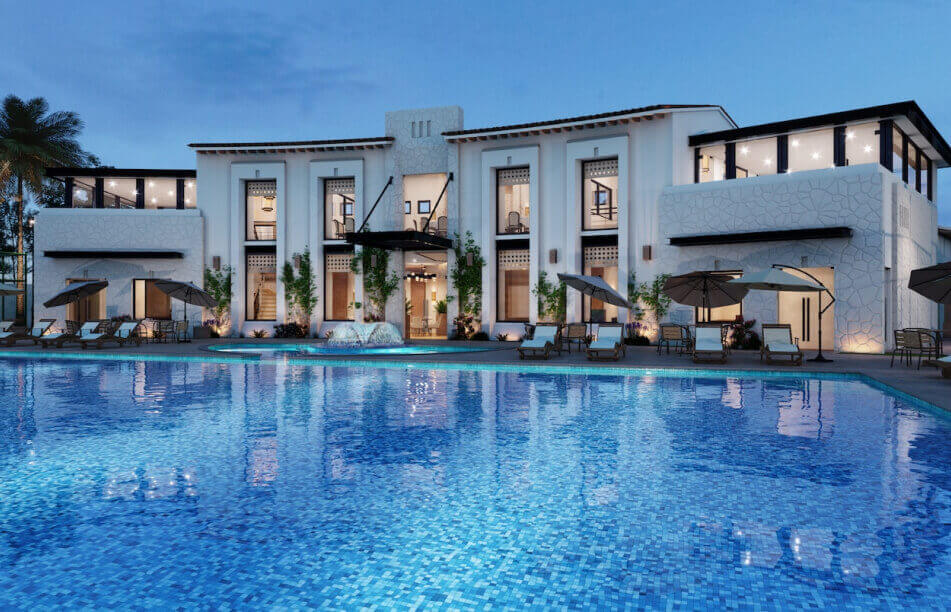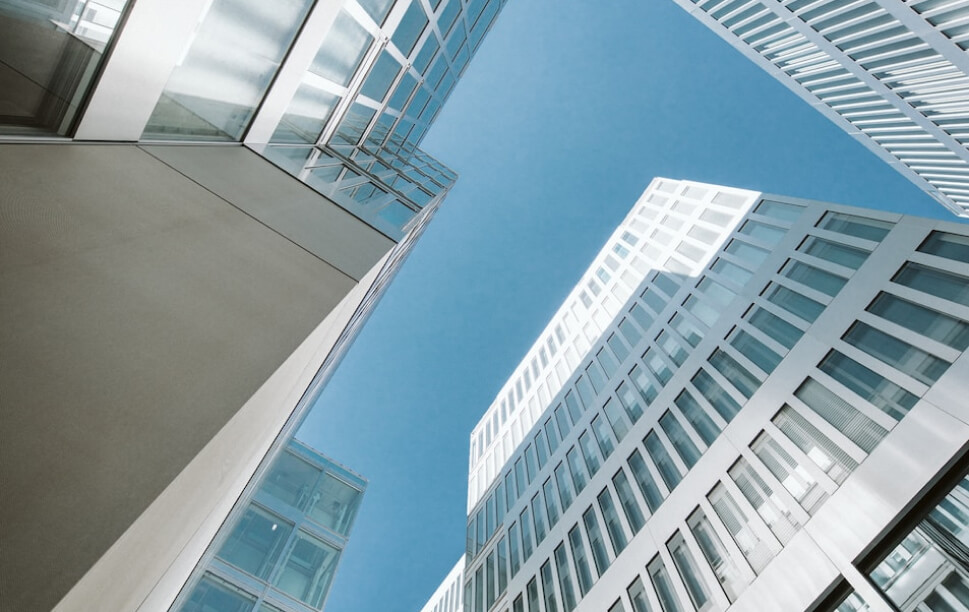

Chuan Park, nestled in the charming estate of Lorong Chuan is a mere one-minute walk from Lorong Chuan MRT station.
Developed by Kingsford and MCC Land, Chuan Park offers a substantial 916 units ranging from stylish two-bedders to spacious five bedroom homes.
Whether you're a young couple starting out or a multi-generational family looking for space to grow, Chuan Park has a perfect fit for you!
Chuan Park, nestled in the charming estate of Lorong Chuan is a mere one-minute walk from Lorong Chuan MRT station.
Developed by Kingsford and MCC Land, Chuan Park offers a substantial 916 units ranging from stylish two-bedders to spacious five bedroom homes.
Whether you're a young couple starting out or a multi-generational family looking for space to grow, Chuan Park has a perfect fit for you!
Chuan Park
LORONG CHUAN
Local
D19 - SERANGOON GARDEN, HOUGANG, PUNGGOL
North East Region
Outside Central Region (OCR)
Singapore
NON-LANDED RESIDENTIAL
CONDO
Kingsford Development Pte Ltd
31 DEC 2028
31 December 2031
99 YEARS-LEASEHOLD FROM 25TH JULY 2024
鑫丰瑞府
AGA Architect Pte Ltd
KTP Consultants Pte Ltd
United Project Consultants Pte Ltd
UOB FOR PROJECT ACCOUNT NO. 769-341-703-5 OF CHUAN PARK DEVELOPMENT PTE LTD
37,215.60 sqm
916
Discover the beauty of Chuan Park, where every day feels like a luxurious escape. Join us for our showflat opening and experience the ultimate in urban living. Immerse yourself in the serene surroundings and stunning architecture, and explore the spacious and thoughtfully designed units. Our appointed marketing sales team will be on hand to answer your questions and help you find your dream home. Don't miss your chance to be a part of this exclusive community - RSVP for the showflat opening today!
| Bedroom Type | No. of Units | Size (Sqft) | Price |
|---|---|---|---|
|
|
|||
|
|
|||
|
|
|||
|
|
|||
|
|
*Click on a colored card to see the Floor Plans for the specific unit.
| Floor/Stack |
10
|
13
|
15
|
16
|
17
|
18
|
|---|---|---|---|---|---|---|
| 22th Floor | ||||||
| 21th Floor | ||||||
| 20th Floor | ||||||
| 19th Floor | ||||||
| 18th Floor | ||||||
| 17th Floor | ||||||
| 16th Floor | ||||||
| 15th Floor | ||||||
| 14th Floor | ||||||
| 13th Floor | ||||||
| 12th Floor | ||||||
| 11th Floor | ||||||
| 10th Floor | ||||||
| 9th Floor | ||||||
| 8th Floor | ||||||
| 7th Floor | ||||||
| 6th Floor | ||||||
| 5th Floor | ||||||
| 4th Floor | ||||||
| 3th Floor | ||||||
| 2th Floor | ||||||
| 1th Floor |
*Click on a colored card to see the Floor Plans for the specific unit.
| Floor/Stack |
19
|
20
|
21
|
22
|
24
|
25
|
26
|
27
|
|---|---|---|---|---|---|---|---|---|
| 22th Floor | ||||||||
| 21th Floor | ||||||||
| 20th Floor | ||||||||
| 19th Floor | ||||||||
| 18th Floor | ||||||||
| 17th Floor | ||||||||
| 16th Floor | ||||||||
| 15th Floor | ||||||||
| 14th Floor | ||||||||
| 13th Floor | ||||||||
| 12th Floor | ||||||||
| 10th Floor | ||||||||
| 9th Floor | ||||||||
| 7th Floor | ||||||||
| 6th Floor | ||||||||
| 5th Floor | ||||||||
| 4th Floor | ||||||||
| 3th Floor | ||||||||
| 2th Floor | ||||||||
| 1th Floor |
*Click on a colored card to see the Floor Plans for the specific unit.
| Floor/Stack |
28
|
29
|
30
|
31
|
32
|
33
|
34
|
35
|
36
|
|---|---|---|---|---|---|---|---|---|---|
| 19th Floor | |||||||||
| 18th Floor | |||||||||
| 17th Floor | |||||||||
| 16th Floor | |||||||||
| 15th Floor | |||||||||
| 14th Floor | |||||||||
| 13th Floor | |||||||||
| 12th Floor | |||||||||
| 11th Floor | |||||||||
| 10th Floor | |||||||||
| 9th Floor | |||||||||
| 8th Floor | |||||||||
| 7th Floor | |||||||||
| 6th Floor | |||||||||
| 5th Floor | |||||||||
| 4th Floor | |||||||||
| 3th Floor | |||||||||
| 2th Floor | |||||||||
| 1th Floor |
*Click on a colored card to see the Floor Plans for the specific unit.
| Floor/Stack |
37
|
39
|
40
|
42
|
43
|
44
|
45
|
|---|---|---|---|---|---|---|---|
| 19th Floor | |||||||
| 18th Floor | |||||||
| 17th Floor | |||||||
| 16th Floor | |||||||
| 15th Floor | |||||||
| 14th Floor | |||||||
| 11th Floor | |||||||
| 9th Floor | |||||||
| 6th Floor | |||||||
| 4th Floor | |||||||
| 3th Floor | |||||||
| 2th Floor | |||||||
| 1th Floor |
*Click on a colored card to see the Floor Plans for the specific unit.
| Floor/Stack |
01
|
02
|
04
|
07
|
|---|---|---|---|---|
| 22th Floor |
Secure Your Spot!
Don't miss out on the opportunity to secure your dream home! Act nowto take advantage of our latest available units.
Obtain the latest "best buy" list today, which is promptly sorted and updated daily. Please note that all prices listed are subject to change by developers without prior notice, so it is recommended that you contact the developer appointed marketing team.
You have selected (0) options, click button below to request the floorplans for each.
Use our Estimated Mortgage Calculator to quickly estimate your mortgage payments and make informed home-buying decisions.
Talk to us to learn more about the projects available and a comprehensive computation that covers your safety net.
Assess home loan interest rates from various banks to make an informed decision when buying building-under-construction (BUC) property. Using $1.5m as the loan package

@ 2.83% Sora, 1st year

@ 2.85% Sora, 1st year

@ 2.85% Sora, 1st year

@ 2.9% Sora, 1st year

@ 2.9% Sora, 1st year

@ 2.93% Sora, 1st year
Last 6 Months
Last 1 Year
| Date | Block | Unit | Area (sqm) | Area (sqft) | Price (S$) | No of Bedroom |
|---|
DEVELOPER
Kingsford Development, was first established in Singapore in 2011 as a subsidiary of the Kingsford Group which have numerous businesses spanning from property management and manufacturing as well as real estate development. The parent's company, the Kingsford Group, operations can be found in mainland China as well as Australia, focusing on real estate operations on residential and commercial properties.


AGA is an established architectural practice offering professional design consultancy based on our commitment to build an enriching environment. Our portfolio of projects mirrors the intensity of our commitment and underscores our aspirations of a dynamic architectural practice.
Founded in 1979, Atelier Group Architects, our home-grown architectural studio has evolved over the decades and amassed works of multiple scales and functions.
Through the years, we have strived to build an architectural practice that provides contemporary and adaptive solutions to address current aspirations. Today, as we branch out from our modest roots, we remain inspired to foster good works and persevere to achieve the best of our abilities.
On 8 August 2008, our practice was incorporated as AGA Architects Private Limited to map new directions to diversify our works. With our office in Singapore, we shall continue to uphold our commitment to craft quality works, both locally and abroad.
The district is D19 - Hougang / Punggol / Sengkang for Chuan Park
This property type is a Condominium for Chuan Park
The mukim landlot number for Chuan Park is MK18-16257W
The plot ratio for Chuan Park is 2.1
The gross floor area for Chuan Park is 908,108 sqm
The land size for Chuan Park is 400,585 sqft
The subtown for Chuan Park is SERANGOON CENTRAL
The tenure of Chuan Park is 99 Years
The region of Chuan Park is OCR
Brighton College (Singapore), Australian International School Singapore, Stamford American International School (Early Learning Village), Hillside World Academy, Stamford American International School (Woodleigh Campus) international schools are near to Chuan Park
Nanyang Junior College, Raffles Institution, St. Andrew's Junior College, Eunoia Junior College, Ite College Central Tertiary & Universities are near to Chuan Park
Zhonghua Secondary School, Kuo Chuan Presbyterian Secondary School, Peicai Secondary School, St. Gabriel's Secondary School, Beatty Secondary School secondary school(s) is/are near to Chuan Park
St. Gabriel's Primary School, Chij Our Lady Of Good Counsel, Yangzheng Primary School, Zhonghua Primary School, Kuo Chuan Presbyterian Primary School primary school(s) is/are near to Chuan Park
Bus number(s) 58, 105, 73, 159, 73T, 22, 24, 45, 53, 133, 135, 136, 156, 853, 853M is/are near to Chuan Park
Circle Line, North East Line, North South Line MRTS are near to Chuan Park
Nex, Myvillage At Serangoon Garden, Junction 8, Upper Serangoon Shopping Centre, The Woodleigh Mall (2022) shopping center(s) is/are near to Chuan Park
Serangoon Garden Market, Chomp Chomp Food Centre, Ang Mo Kio Ave 10 Blk 409 (Teck Ghee Square), Woodleigh Village Hawker Centre, Toa Payoh Lorong 8 Blk 210 hawker center(s) is/are near to Chuan Park
Pre-school By-the-park (Li Hwan) Pte. Ltd., Mindchamps Preschool @ Serangoon Pte. Limited, Kindercampus (S) Pte Ltd, My First Skool, Camelot International Infant Care Pte Ltd childcare is/are near to Chuan Park
Dental Clinic, Garden Clinic, 326 Avenue 3 Clinic, Tay Family Clinic are near to Chuan Park
Braddell Heights Cc (Pending U/c), Bishan Cc, Teck Ghee Cc, Bidadari Cc (U/c), Toa Payoh South Cc (Pending Relocation) community centers are near to Chuan Park
The postal code for Chuan Park is 556743
The address of Chuan Park development is 240 LORONG CHUAN
The estimated completion date for Chuan Park is 2031-12-31
The unit mix for Chuan Park development is [2,3,4,5]
There are 167 units available in Chuan Park
The current sale price for 2 bedrooms at Chuan Park is $1,899,700
The average price range for Chuan Park is $3,483,111
The current sale price for 3 bedrooms at Chuan Park is $2,569,184
The current sale price for 4 bedrooms at Chuan Park is $3,467,060
The current sale price for 5 bedrooms at Chuan Park is $4,037,212